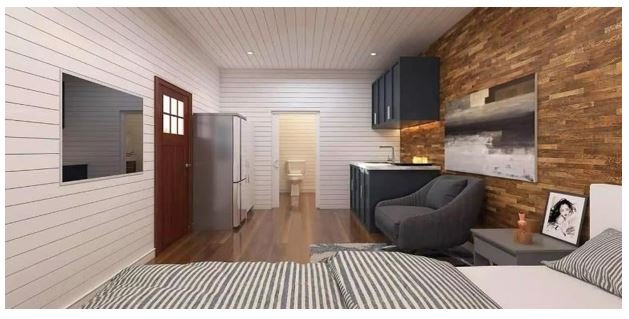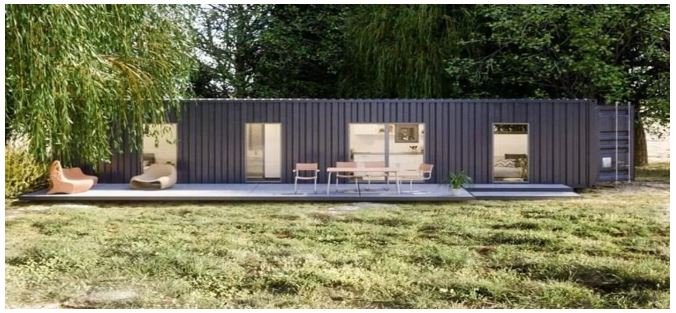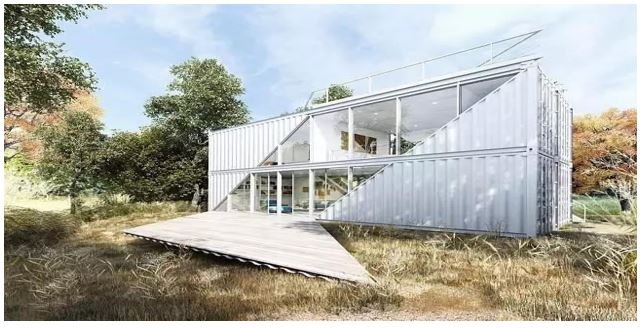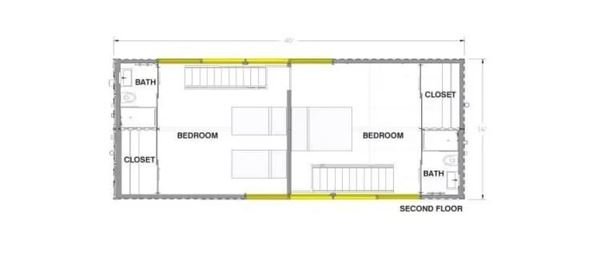Luxury Shipping Container Homes
New Models of Prefab Tiny shipping container homes 2025
LIFETIME SUPPORT
LIFETIME WARRANTY
60-DAY MONEY-BACK GUARANTEE
LOCAL TRUCKERS
SALES, DELIVERY & INSTALLATION
USA COVERAGE
The Bachelor(ette)
Bedroom: 1
Size: 160 sq ft (14.9m2)
Containers used: 1
Price: $10,900
The Bachelor(ette) is a small, space-efficient home plan concept featuring a bedroom and bathroom. It can fit an armchair, twin-sized bed, sink and 42-inch shower, and even a galley kitchen. You can recreate this 20’ shipping container home floor plan and use it for an Airbnb rental, guest house, or even in-law suite.
Studio
Bedroom: 1
Size: 287 sq ft (26.7m2)
Containers used: 1
Price: $12,900
The studio is a luxurious one-bed, one-bath inclusive shipping container home. At 287 sq ft, it features a bright and contemporary interior style that helps make the entire home feel more spacious. The bedroom takes up one side of the container home, while a separate living room is found on the other end. We also love that the full kitchen features a multi-function work and dining table!
The Weekender
Bedroom: 1
Size: 160 sq ft (14.9m2)
Containers used: 1
Price: $15,400
Adding a loft bedroom to a single 20’ container home can give you more space to work with. The Weekender is one example of how this allows you have a roomy living room and functional kitchenette. It’s a fantastic container floor plan that you can use for an in-law suite, hunting cabin, or even simple Airbnb rental.
The Studio Cube
Bedroom: 1
Size: 240 sq ft (22.3 m2)
Containers used: 1
Price: $22,500
This minimalist home plan is ideal for a college student or young couple. It comes with a Murphy bed that can transform your bedroom into a comfortable living room. Meanwhile, the large kitchen design with ample storage is also perfect for those who don’t want to sacrifice their cooking experience
2 bedroom shipping container home floor plans
Bedroom: 2
Size: 320 sq ft (29.7 m2)
Containers used: 1
Price: $27,900
Constructed from a single 40’ container, a clever design where one of the two bedrooms occupies the loft area. This dynamic layout can comfortably house a small family. There’s a spacious living and dining room with a full kitchen, and even a bathtub in the bathroom.
Double Duo 2 Bedroom
Bedroom: 2
Size: 640 sq ft (59.6 m2)
Containers used: 2
Price: $37,900
The Double Duo offers a simple but functional layout by placing two 40’ containers next to each other. It features two identical bedrooms, a full bathroom, kitchen, and snug living room that you can decorate to your personal preference.
Family Matters 2 Bedroom
Bedroom: 2
Size: 960 sq ft (89.2 m2)
Containers used: 4
Price: $51,900
For families with teen or up to 2 younger kids, this floor plan may be what you need. It’s a modern and elegant design made from two 40’ and two 20’ shipping containers. Both bedrooms have a spacious walk- in closet, while the master bedroom also features an en-suite. Meanwhile, the living space is large enough to accommodate various furniture configurations, depending on your personal style.
The HO4
Bedroom: 2
Size: 768 sq ft (71.3 m2)
Containers used: 4
Price: $54,900
The HO4 is a customizable floor plan from that takes 4 shipping containers and transforms them into a stylish 2-bed home. Additionally, it also features a dining room, living area, and full kitchen. Not to mention the floor-to-ceiling glass walls that adds an ultra-modern twist to the exterior. We also love that this home integrates a solar panel system for an even more eco-friendly living
4 X 40 c-Home
Bedroom: 3
Size: 1280 sq ft (118.9m2)
Containers used: 4
Price: $98,000
The HO4 is a customizable floor plan from that takes 4 shipping containers and transforms them into a stylish 2-bed home. Additionally, it also features a dining room, living area, and full kitchen. Not to mention the floor-to-ceiling glass walls that adds an ultra-modern twist to the exterior. We also love that this home integrates a solar panel system for an even more eco-friendly living
3 bedroom shipping container home floor plans
The Lodge
Bedroom: 3
Size: 800+ sq ft (74.3+ m2)
Containers used: 3
Price: $60,900
If you like looking at 40 foot shipping container home floor plans, you will love this design. The main structure incorporates two 40’ containers, in which a vaulted ceiling connects them and provides additional living area. Meanwhile, the smaller 20’ cube is a stand-alone space that you can transform into a third bedroom or office.




















